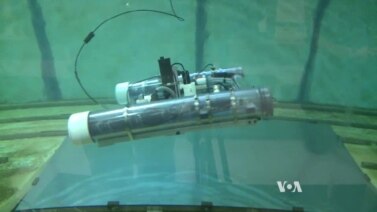Architects, engineers and building supervisors will soon be able to quickly collect information that once took weeks to measure and process.
Scientists have developed a device to gather information about building interiors – the design and exact measurements of a building. The scientists are with the University of California, Berkeley. Their invention connects to a backpack that can be carried on a person’s back.
The device requires only one pass through a building to create a three-dimensional, or 3D, model of the structure. In other words, the model shows an object’s height, width and depth. The device also is able to collect other valuable information related to the building’s energy usage.
An older building may need a new, more efficient heating and cooling system. Experts say the first thing you need to know is the exact shape of all rooms in the building. You have to consider the size and position of heating and cooling equipment, windows and doors. Another consideration is the placement of electrical outlets – the areas where electrically-operated equipment can be connected to the power supply.
Annie Marston is with Baumann Consulting, the business that developed the new device. She says that instead of using a team of experts with laptop computers and other devices, it will soon be possible to send only one person with a space-age backpack.
“The backpack is something you can wear, which has all the sensors on the back, which can then walk through a building and detect the geometry, the lights, the plug load, and once you take it out, you can create a 3D model which can show an IR (infrared) image of each of the walls and look at the thermal capacity of the building, and then it can be transferred into an energy model, and the energy model could be run and look at how the energy is dispersed within the building, and that’s when we start looking at saving measures and things like that.”
Weather experts use a scientific instrument called a barometer to measure pressure in Earth’s atmosphere. But the device uses a barometer to estimate height. Instruments called magnetometers act as 3D compasses. They gather information about metallic structures.
The University of California scientists say they can create a virtual map with an accuracy of plus or minus 10 centimeters. They say the device uses a mathematical problem to add surfaces to the walls and floors. This can be used for architectural design or to run tests on energy usage.
Annie Marston says the device may be very useful to energy testers and engineers but also to builders and the construction industry.
“When they are building a new construction, it will be great to have a model of the ducts and the pipes before the walls are closed up, so in later years you know where everything is,” she says.
Researchers say they are now working to lower the weight of the backpack from 15 to about 10 kilograms. But the price of the device is about $20,000. Researchers predict the device will be available for loan at a much lower price.
I’m Jonathan Evans.
VOA’s George Putic wrote this story from Washington. Jonathan Evans adapted it for Learning English. George Grow was the editor.
Words in This Story
architect – n. a person who designs buildings
backpack – n. a container or bag for carrying things that is carried on someone’s back
dimensional – adj. relating to height, length or width
disperse – v. to go or move in different directions; to spread apart
compass – n. a device to help the user identify direction
virtual – adj. existing or occurring on computers or on the Internet
accuracy – n. freedom from mistake; the ability to work without making mistakes
construction – n. the business of building things; the building trade





